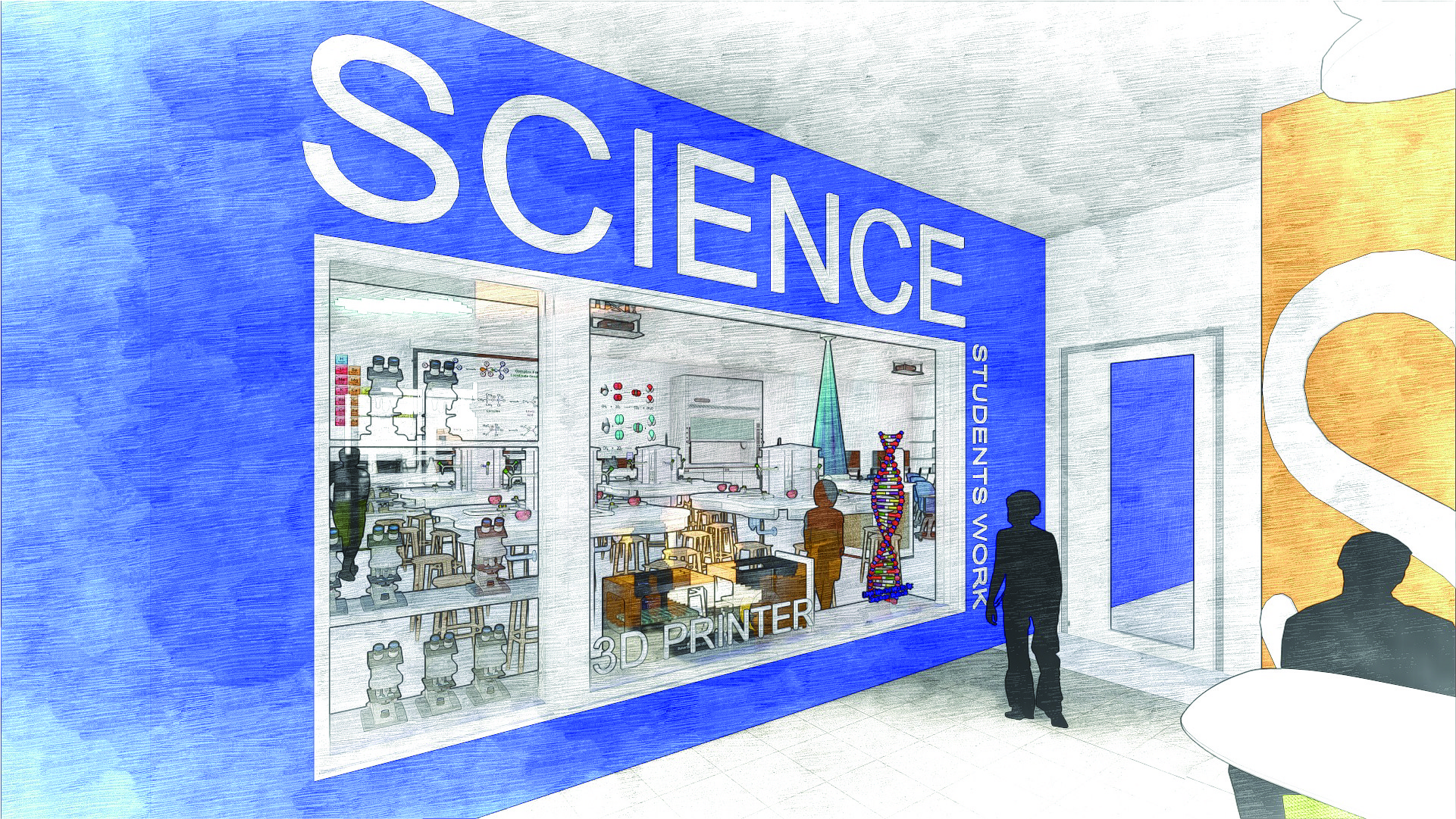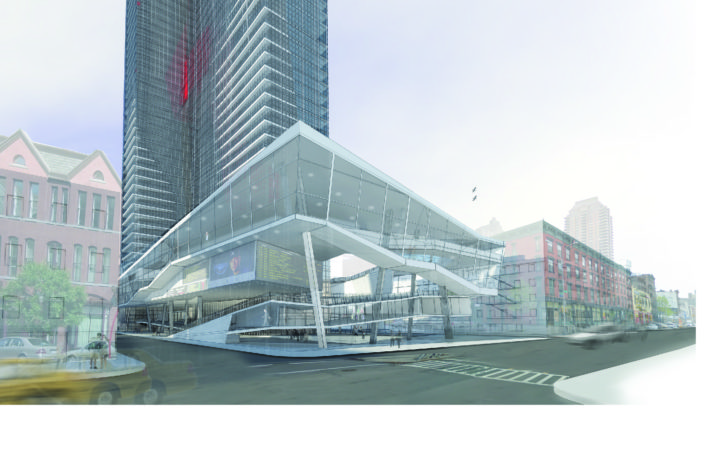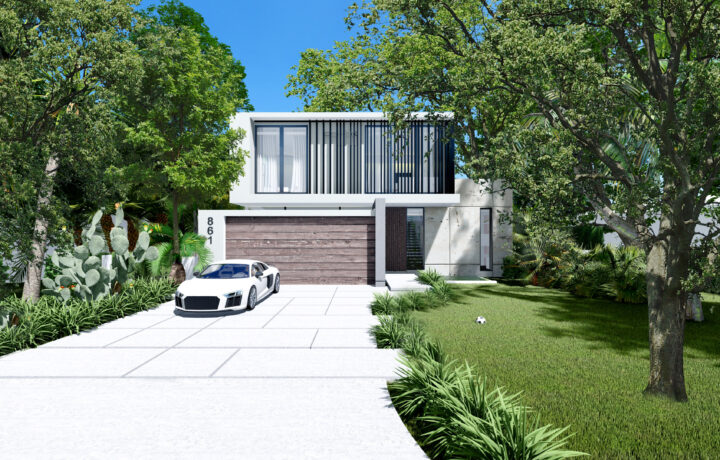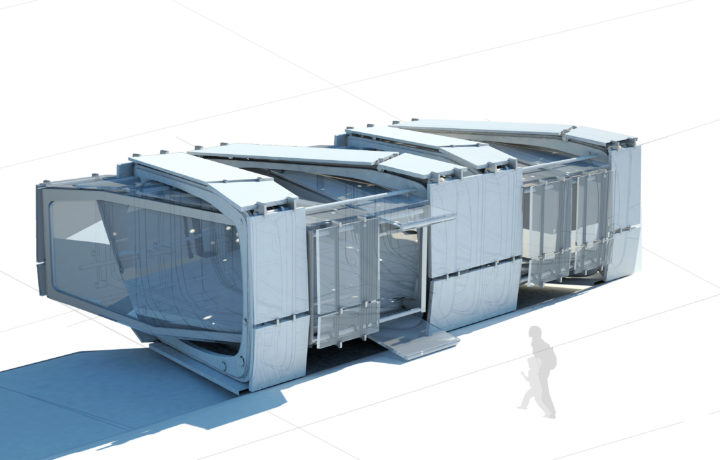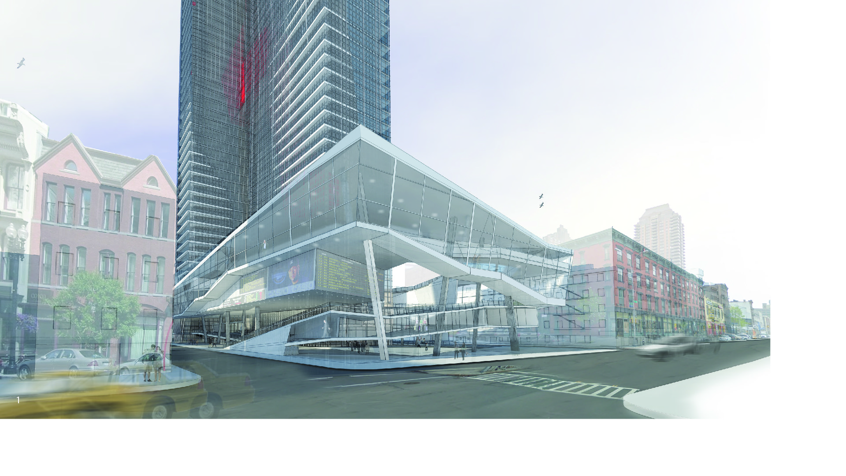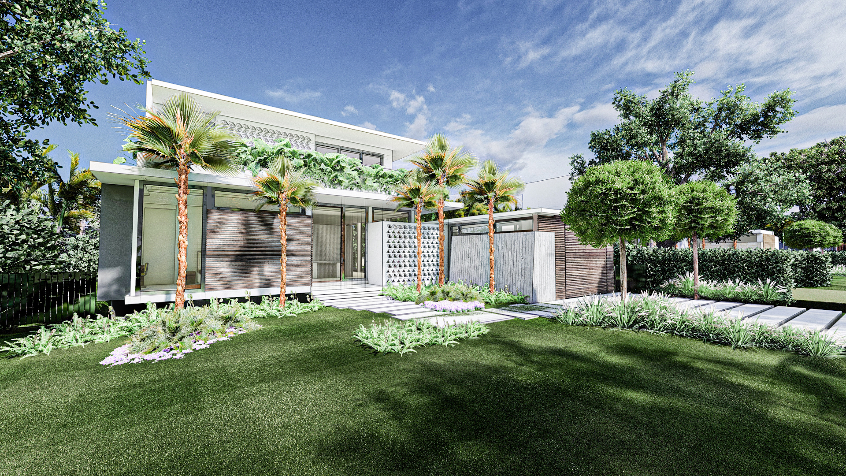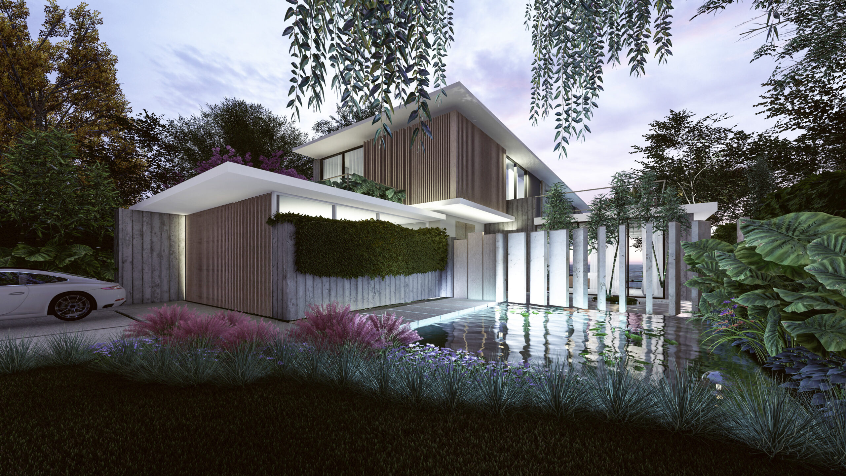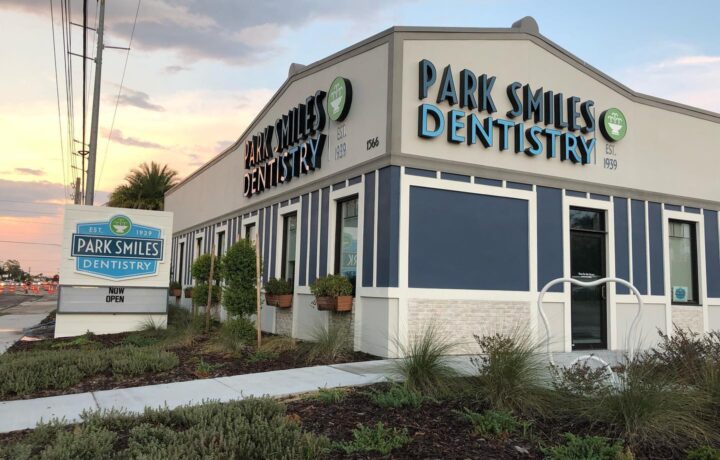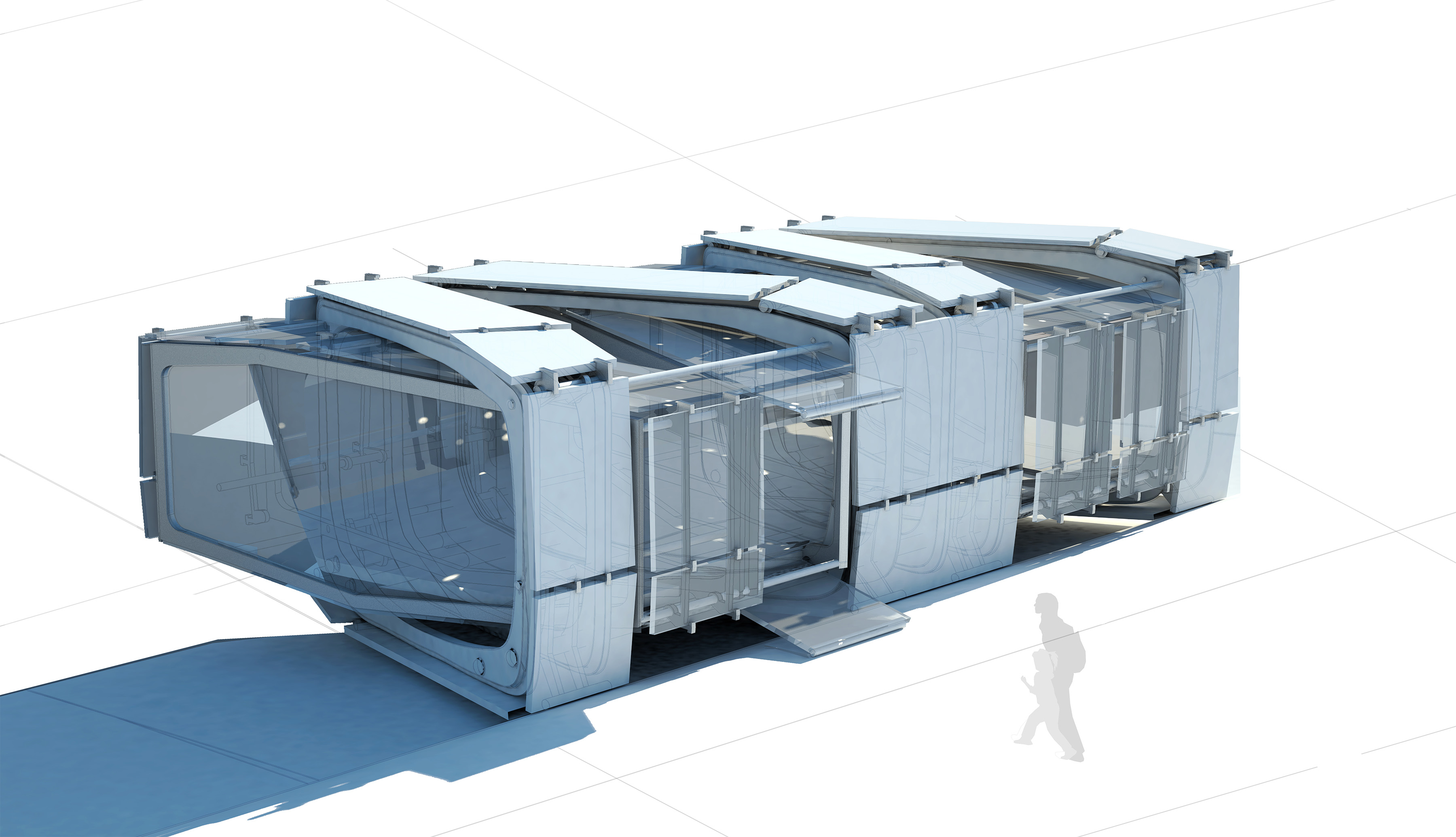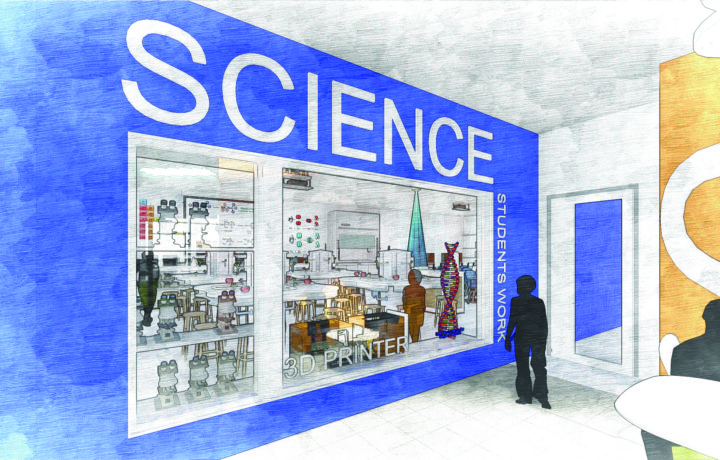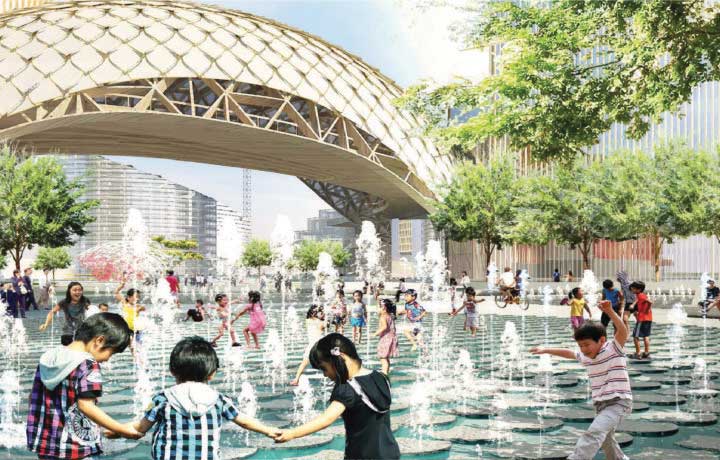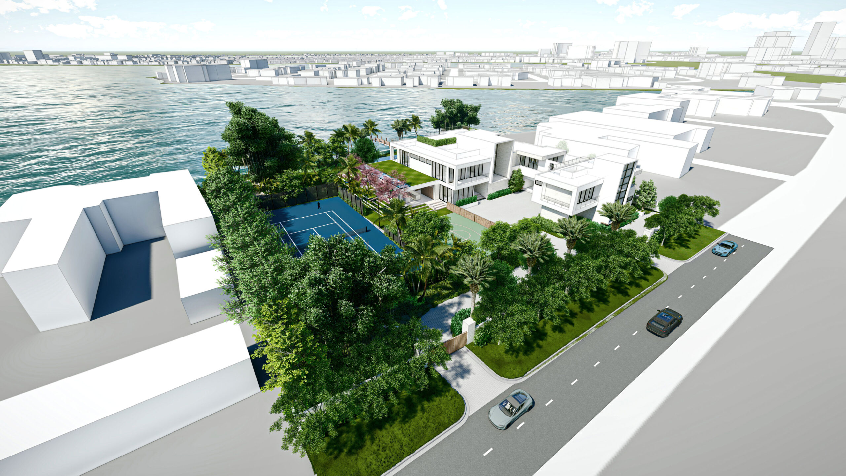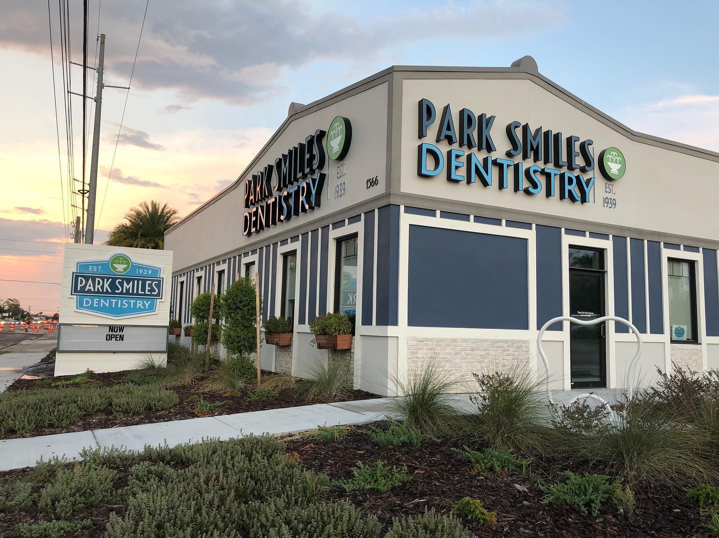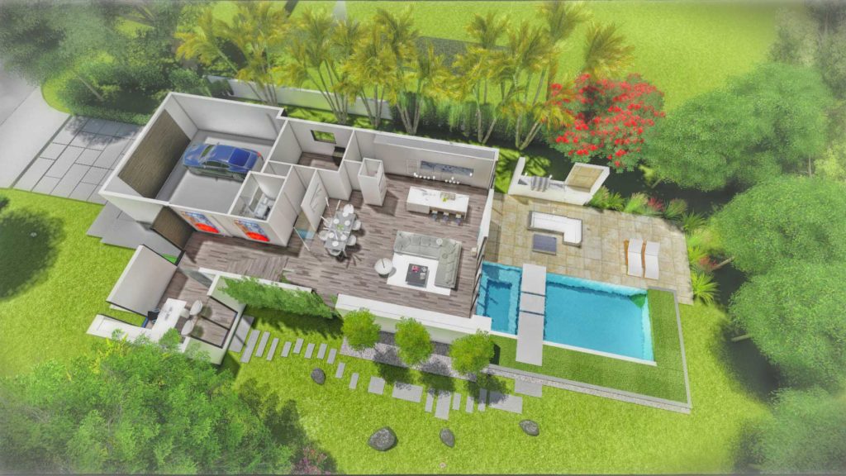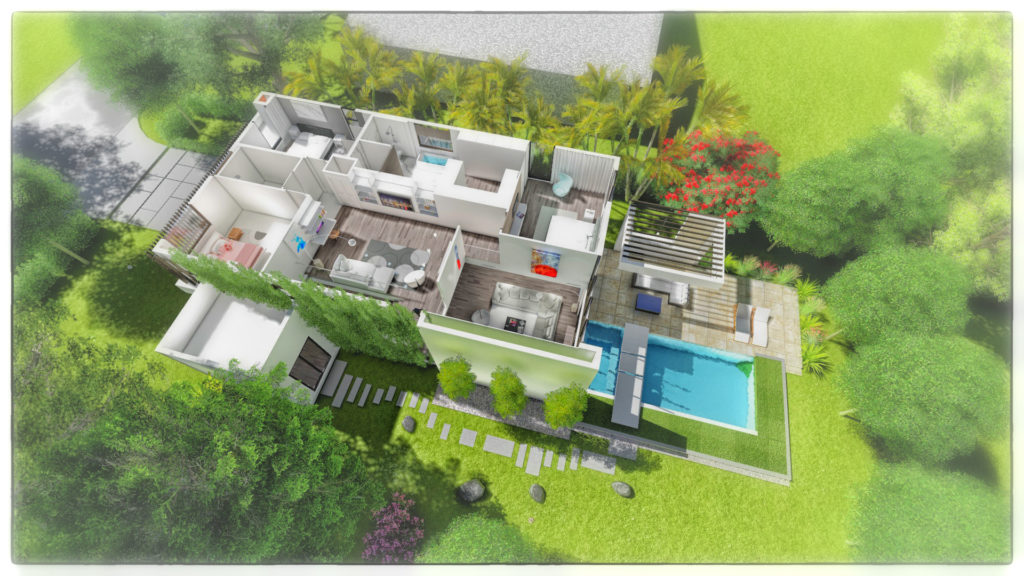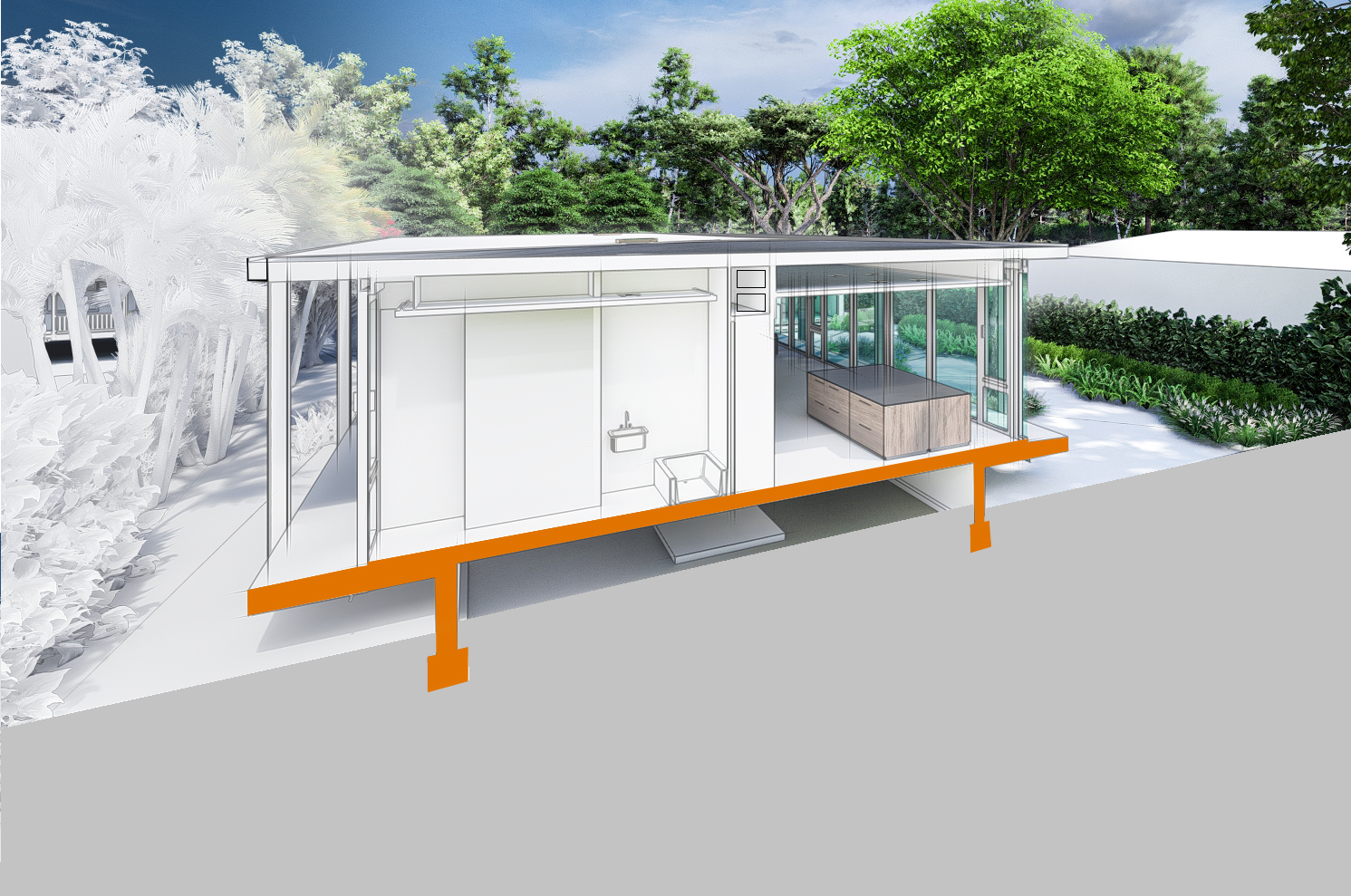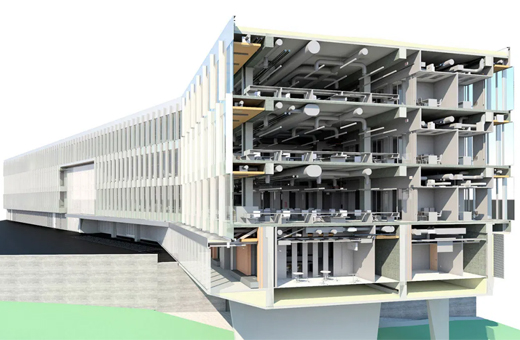Urban Cataylst
Symbolsis Luminaire
Semperian Pavilion
BangKok Cultural Center
Park Smiles Dentistry
The Informed Process.
Taking advantage of the latest software’s
Experience in All Scales
How do we stand out
_Feasibility Study
This phase is the most important part when purchasing real estate. Understanding if a property is financially viable helps the client make smart investments. During this phase the client will provide CFZ Design a survey ideally but a property’s address would do. CFZ Design will being researching the Zoning code and type of construction for that area. We will provide an “As of Right Option”. In addition we would provide alternative options where we take advantage of variances and waivers to maximize the return on investment. We will provide 3D block massing’s and concept floor plans.

