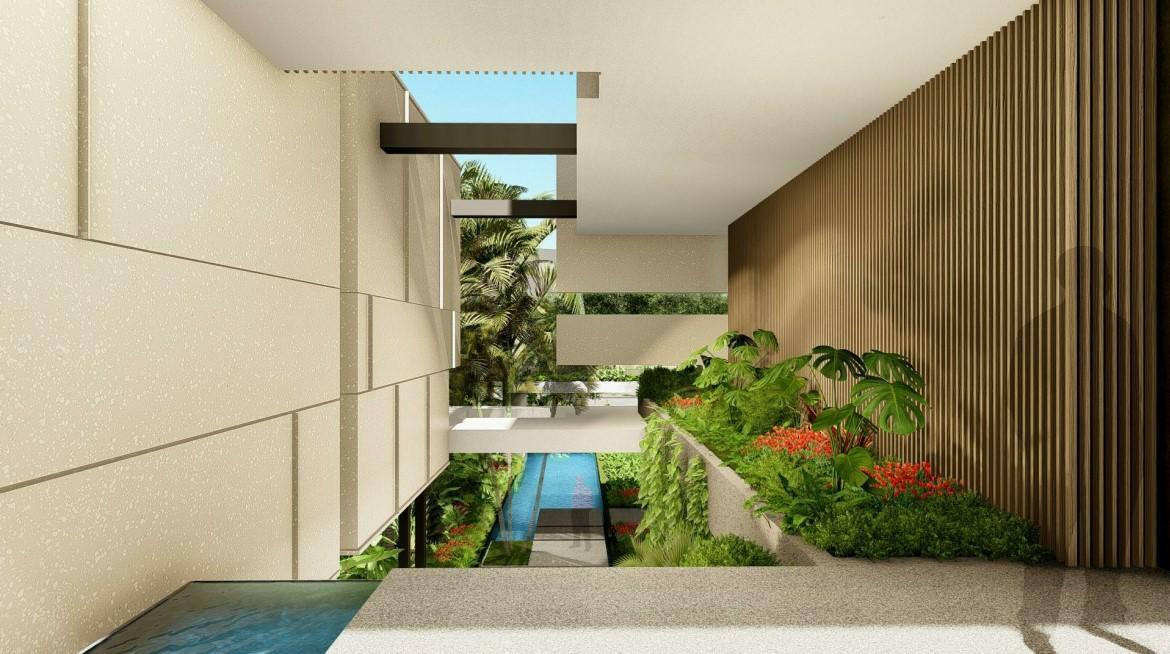As an architecture firm, CFZDesign prides itself on staying up-to-date with the latest technologies and software available in the industry. We believe that using the latest software not only helps us to design more efficiently, but also allows us to provide a better experience for our clients.
One of the software tools we use extensively is Revit. Revit is a powerful 3D modeling software that allows us to create detailed and accurate building designs. With Revit, we can easily create virtual models of buildings, which can then be used to produce drawings and visualizations. This software helps us to identify potential issues before construction begins, which can save time and money.
Another software tool that we use is clash detection software. Clash detection software allows us to identify any conflicts or clashes in the design before construction begins. This is particularly useful for complex building designs with many different components, as it helps us to ensure that all elements of the building fit together correctly.
Live 3D models are another tool we use to help our clients visualize their design. We create interactive 3D models that allow clients to explore the design in real-time. This helps them to better understand the design and make informed decisions about changes they would like to make.
In addition to Revit, clash detection software, and live 3D models, we also use other software tools such as AutoCAD and SketchUp. AutoCAD is a software tool that we use to produce 2D drawings, while SketchUp is a 3D modeling software tool that allows us to quickly create 3D models of buildings.
Overall, we believe that utilizing the latest software tools allows us to produce more accurate and efficient designs, while also providing our clients with a better understanding of their project. We are committed to staying up-to-date with the latest technologies and software, so that we can continue to provide the best possible service to our clients.

