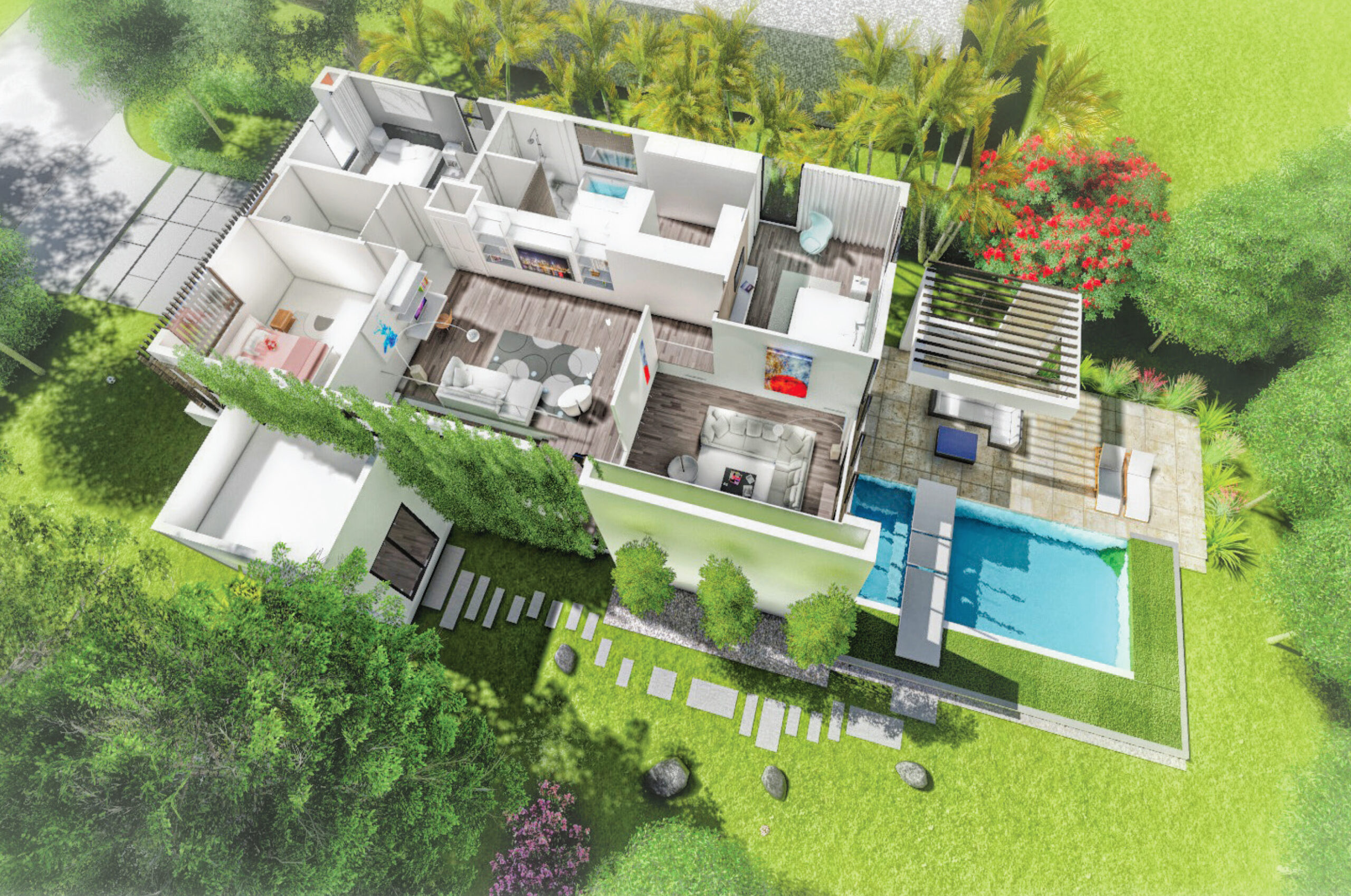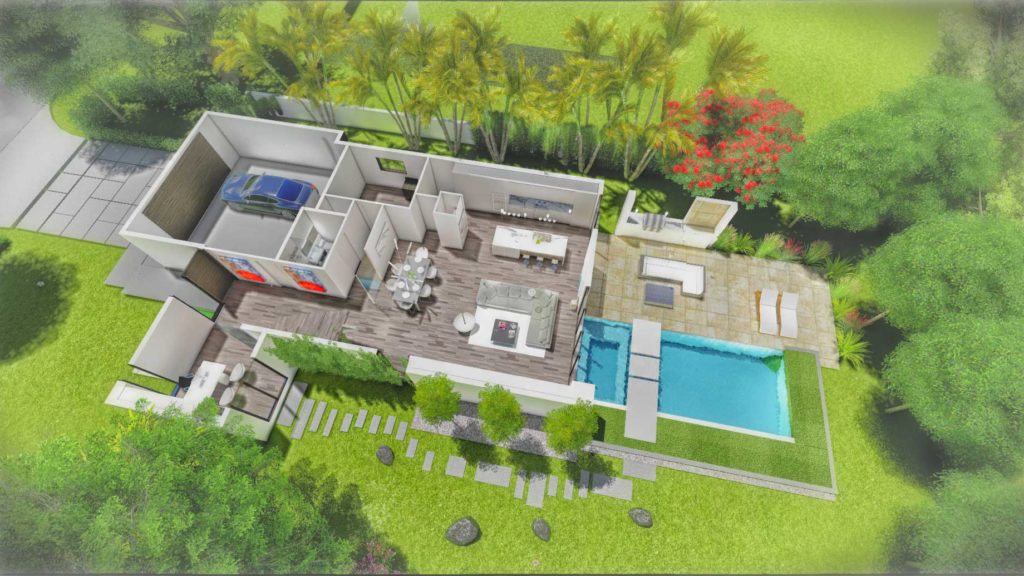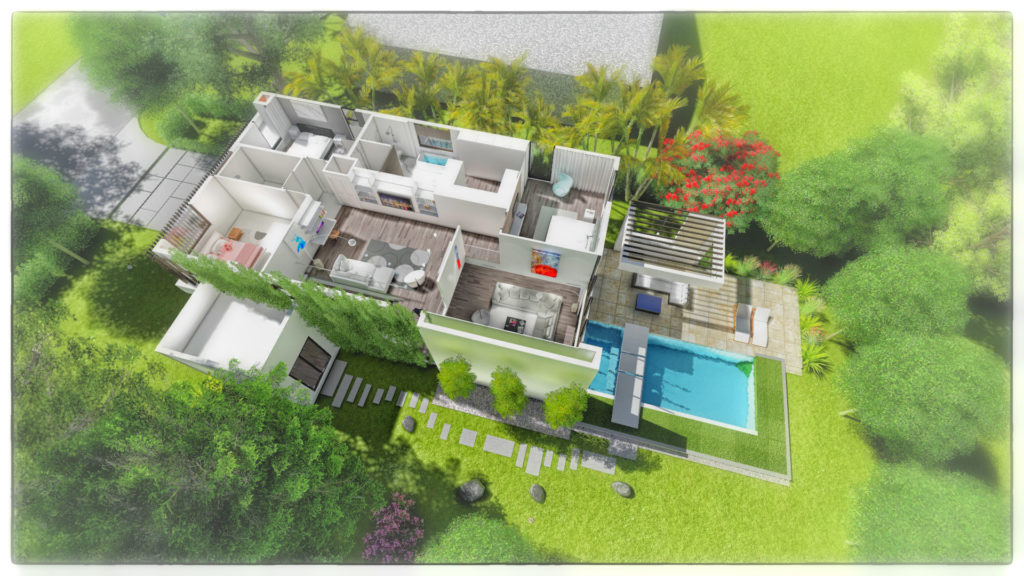
The Informed Process
The additional steps we take to add value to the project.
Being able to look at 2-dimensional plans, sections and elevations and visualize it in 3D is an architects specialty. Architects have spent most of their time drawing and reading plans at all scales. We don’t expect our developer, investor, or clients to be able to take construction documentation and turn it into a three dimensional model in their mind. Throughout the process from concept design to construction documentation we will provide 3D renderings and fly-throughs throughout the project. We found this method has been extremely helpful.

For the Owner they have a better understanding of what they are buying based on the renders. It is cost effective and less time to make changes early in the design phase than in the construction field. This is where project cost and conflicts arise. The value of this process helps the client save time and money.
For the Developer they have an easier time explaining the project to their investors. They are able to market the project and raise capital. We have had projects pre-sell from the renderings alone prior to even putting a shovel in the ground.
For the Contractor the renderings and fly-throughs helps them understand what they are bidding and building. They are able to communicate and explain to sub-contractors the work and end result. This helps reduce confusion and save time.


This service provided to our clients helps them understand what they are purchasing, provide what they desire; and, at the same time helps the overall team create a strong product, reduce change orders and shorten time of construction and unexpected cost. Check out this project!
